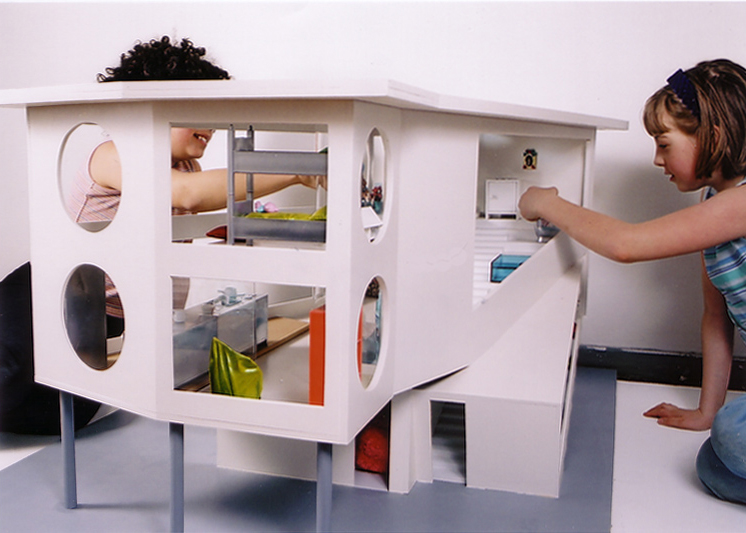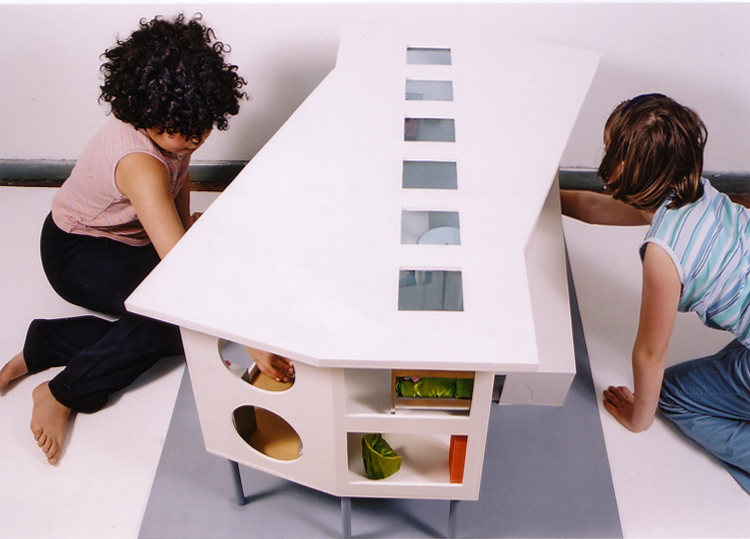Biography
Alison initially spent fifteen years working in presentation graphics for corporate firms in the City of London before embarking on a course of study that culminated in a degree in 3D Interior & Spatial Design at Chelsea College of Art & Design.
While there she designed one of four winning ‘Open-Plan Dollhouses’ in a competition sponsored by Barclays. The winning designs were built to scale by the students and donated to Great Ormond St Hospital.
She took on her first project in Autumn 2003, following graduation. Managing a modest extension to an Edwardian terraced house from initial sketches through to completion.
From Autumn 2005 to Christmas 2008 (alongside private work), Alison joined a prestigious London-based Architects‘ Practice; working on a number of residential and commercial projects. Here, she gained invaluable experience from all aspects of design & build to the Practices’ exacting standards and attention to small detail.
Since then, Ali Salt Design has worked on a variety of projects from elaborate single room transformations to full house refurbishments. Liaising with Planning Authorities in South London, Brighton and the protected Conservation Areas of Wimbledon & The New Forest; Alison continues to take a very personal and bespoke approach to her work.


